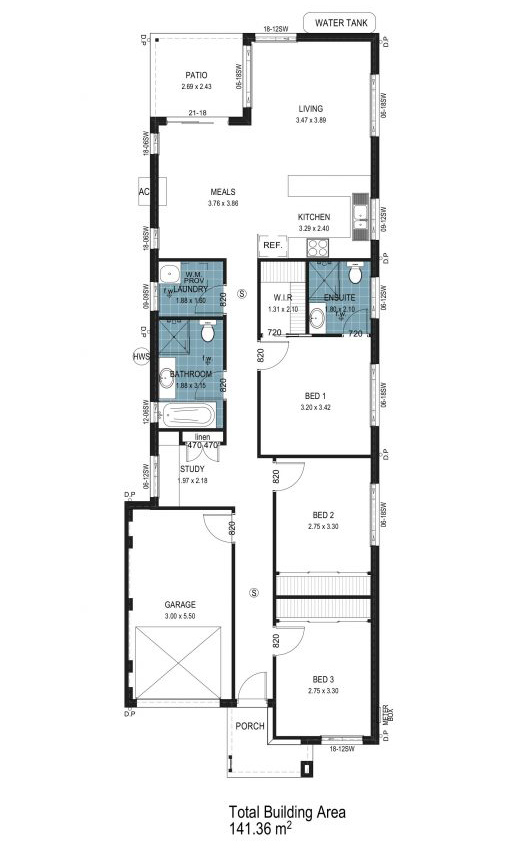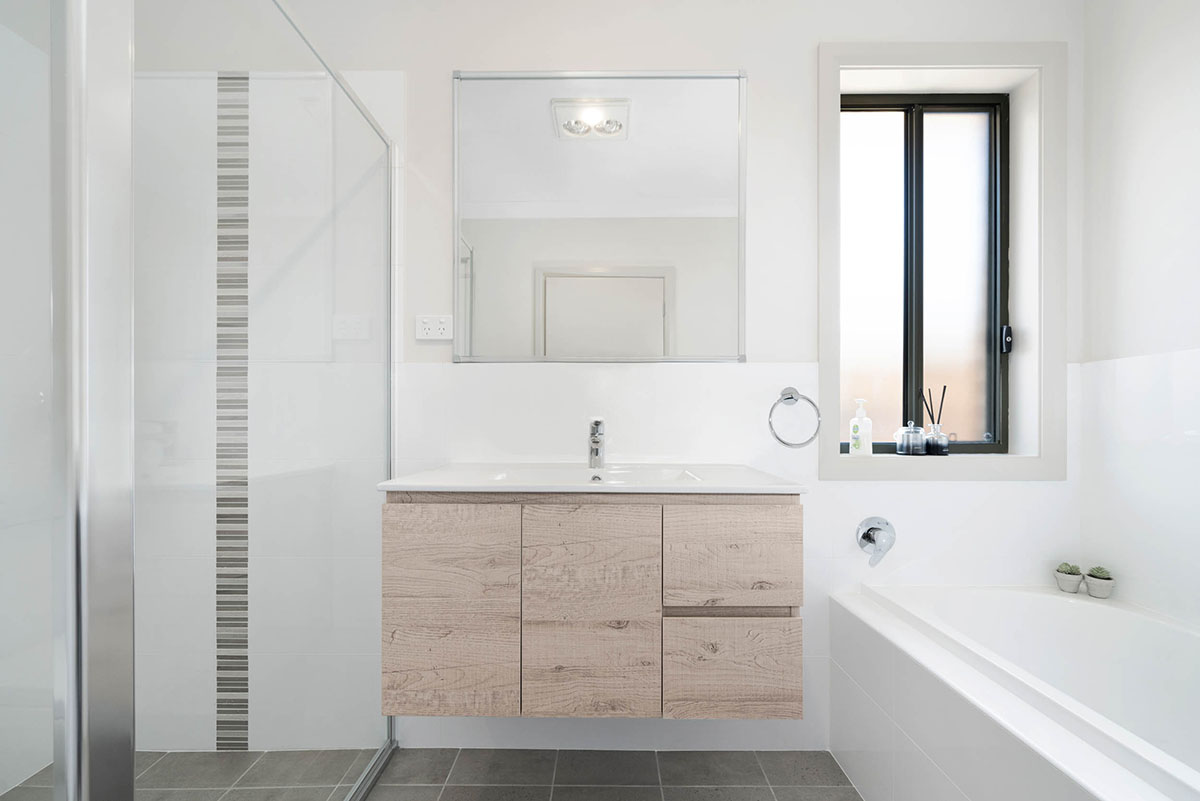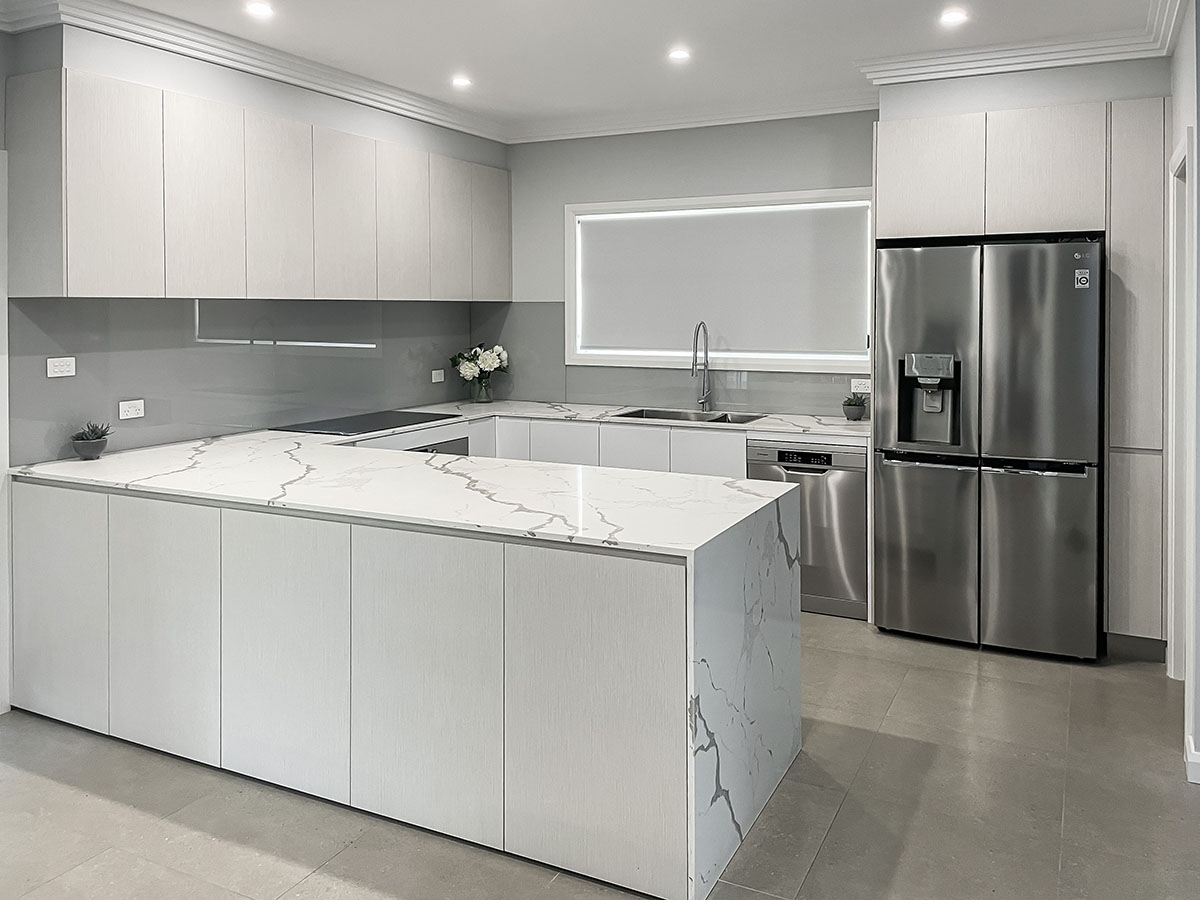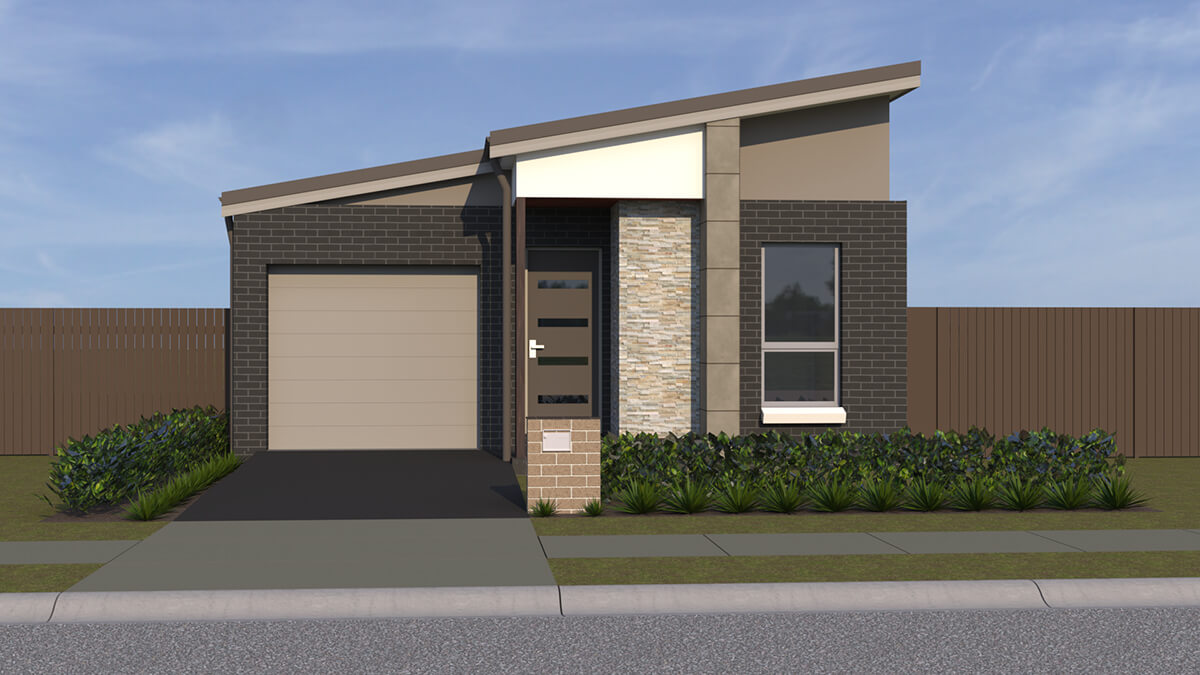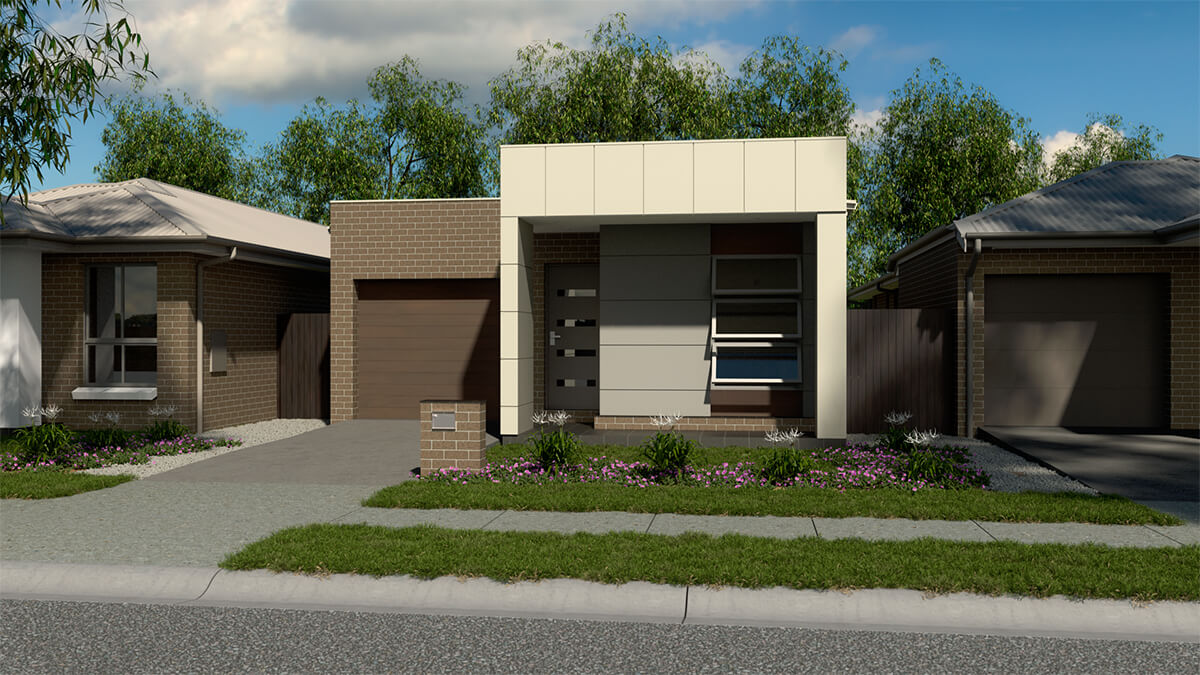- A compact cost-effective well-planned design
- Large wall to wall storage wardrobes
- Simple clean designed home
- Free flowing living areas
- Good sized bedrooms
- Alfresco under main roof
- Choice of facades
- Fits on most small lots
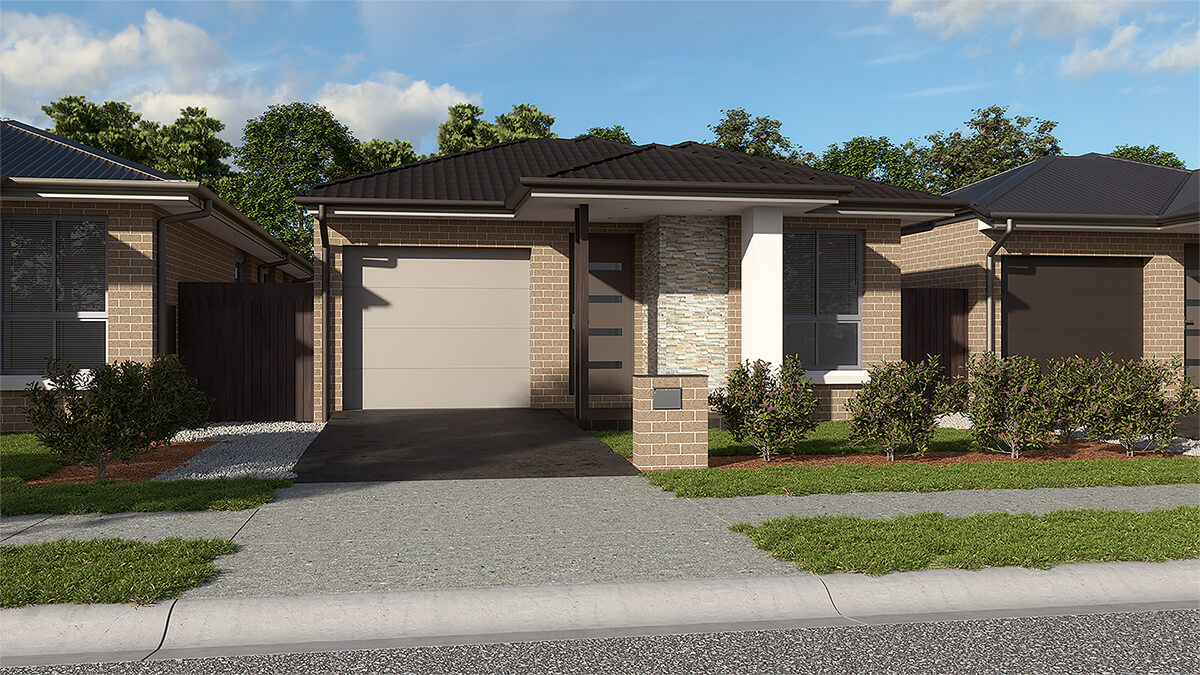
The Jasper
Design Overview
The Jasper is also a compact and cost-effective design that is well-planned to maximize space and functionality. The Jasper features large wall-to-wall storage wardrobes and a simple, clean design that creates a comfortable and inviting atmosphere.
The living areas of the Jasper are free flowing, allowing for easy movement and flexibility. The bedrooms are good sized, providing ample space for relaxation and rest.
One unique feature of The Jasper is the alfresco area, which is located under the main roof. This allows for comfortable outdoor living and entertaining regardless of the weather conditions.
The Jasper also comes with a choice of facades, allowing you to customize the look and feel of your home to your preferences. Additionally, The Jasper is designed to fit on most small lots, making it an excellent choice for those looking for a compact and well-planned home that maximizes space and functionality.
Min Lot Width: 9m
Area: 141.36m2
Width: 7.38m
Depth: 21.58m
Ground Floor: 116.82m2
Garage: 18m2
Outdoor Retreat: 6.54m2
